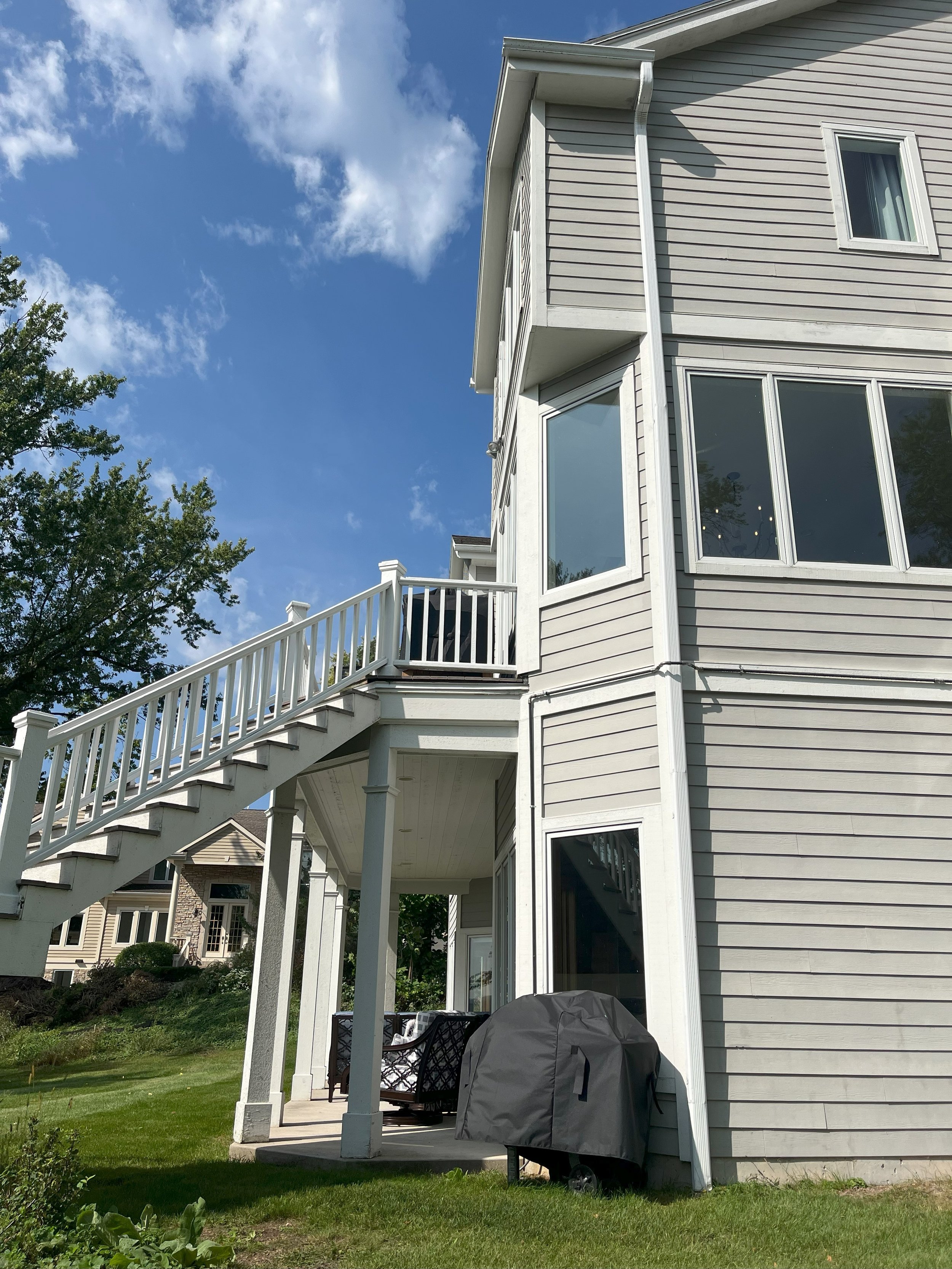A new covered and roofed lakeside deck was constructed, along with an expanded patio area to enhance outdoor living space. This project also included the addition of a new stairway for improved access and a covered area built over the lower-level lakeside service and storage entrance, providing both functional protection and visual continuity with the upper deck.
On the street-facing side of the property, a new breezeway and covered entry/portico were added, featuring an architectural tower element that adds height and distinction to the façade. These additions enhance the overall entry experience and provide a sheltered connection between exterior and interior spaces. To further enhance the street-side presence of the home, new garage doors were installed, and a new dormer and decorative gable vents/windows were added. These features improve both the functionality and visual appeal of the home’s street-facing façade.
A new cupola was installed to elevate the architectural interest of the roofline, serving as a distinctive design feature that complements the structure’s traditional aesthetic. Additional architectural details were introduced throughout the project, including a flair-out belt course at the base of the wall and siding, as well as curved roof and eaves elements. These refinements contribute to a more polished and cohesive exterior appearance.
Before & After Images
Front Entry - Before
Front Entry - After
Front Facade - Before
Front Facade - After
Rear Facade - Before
Rear Facade - After
Rear Staircase - Before
Rear Staircase - After
















